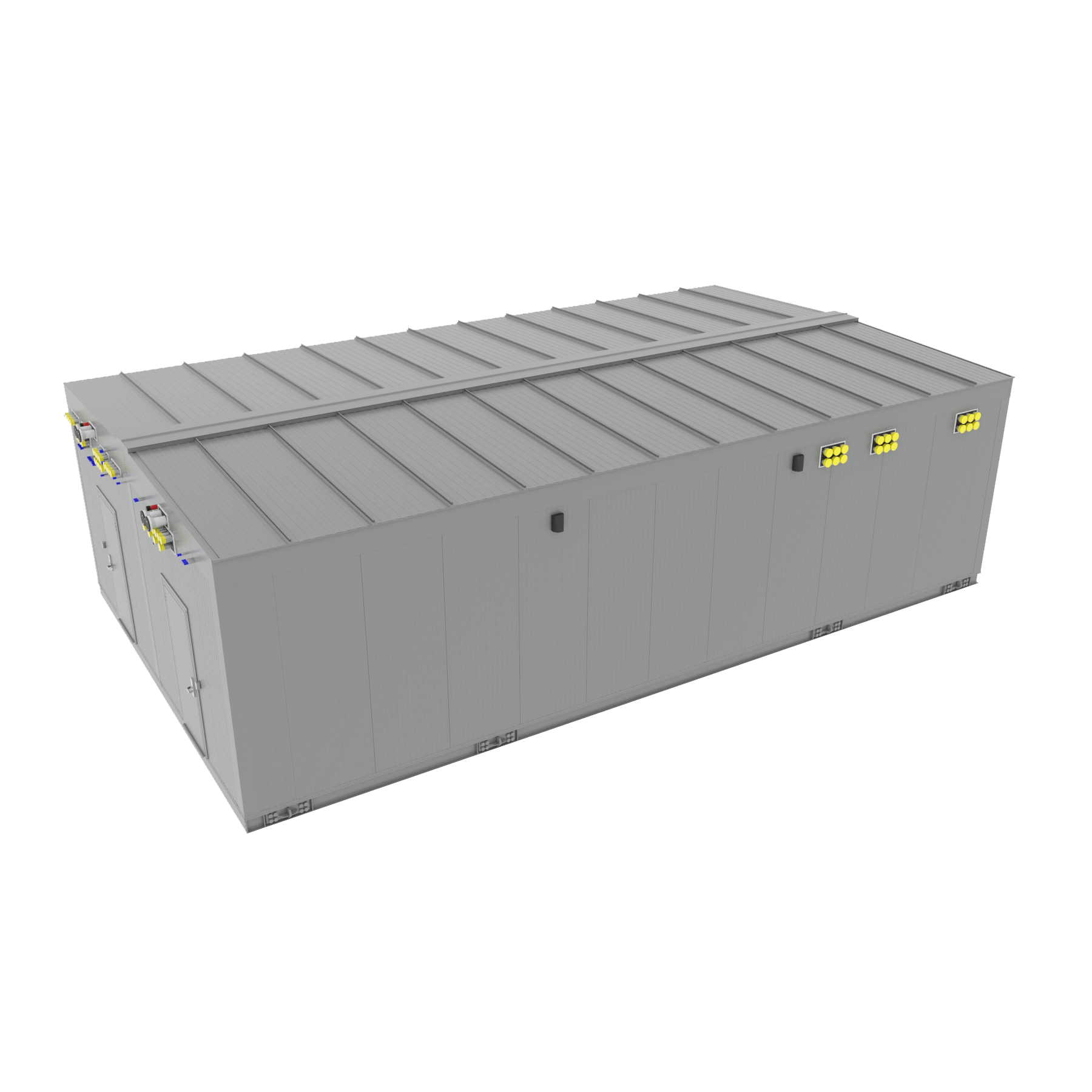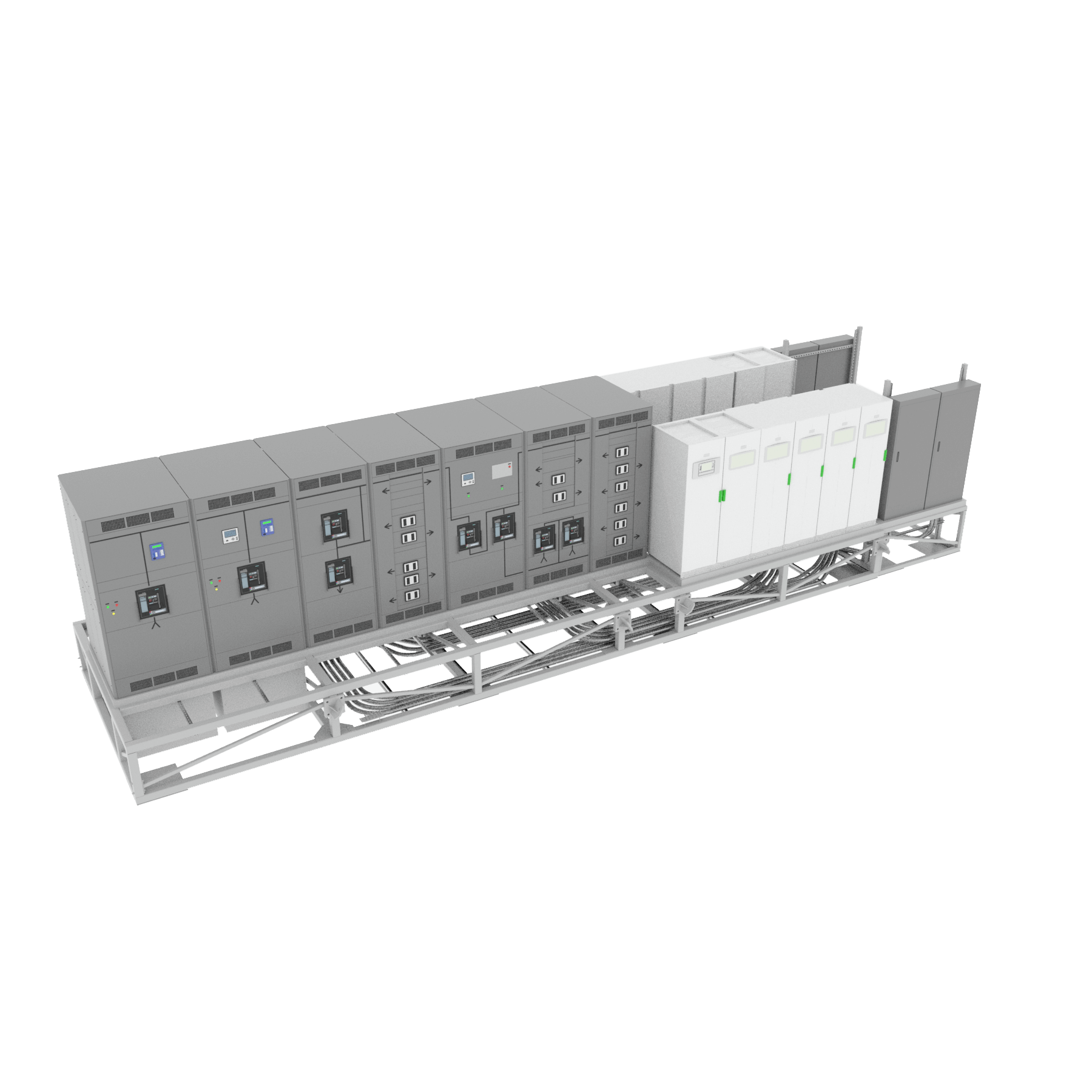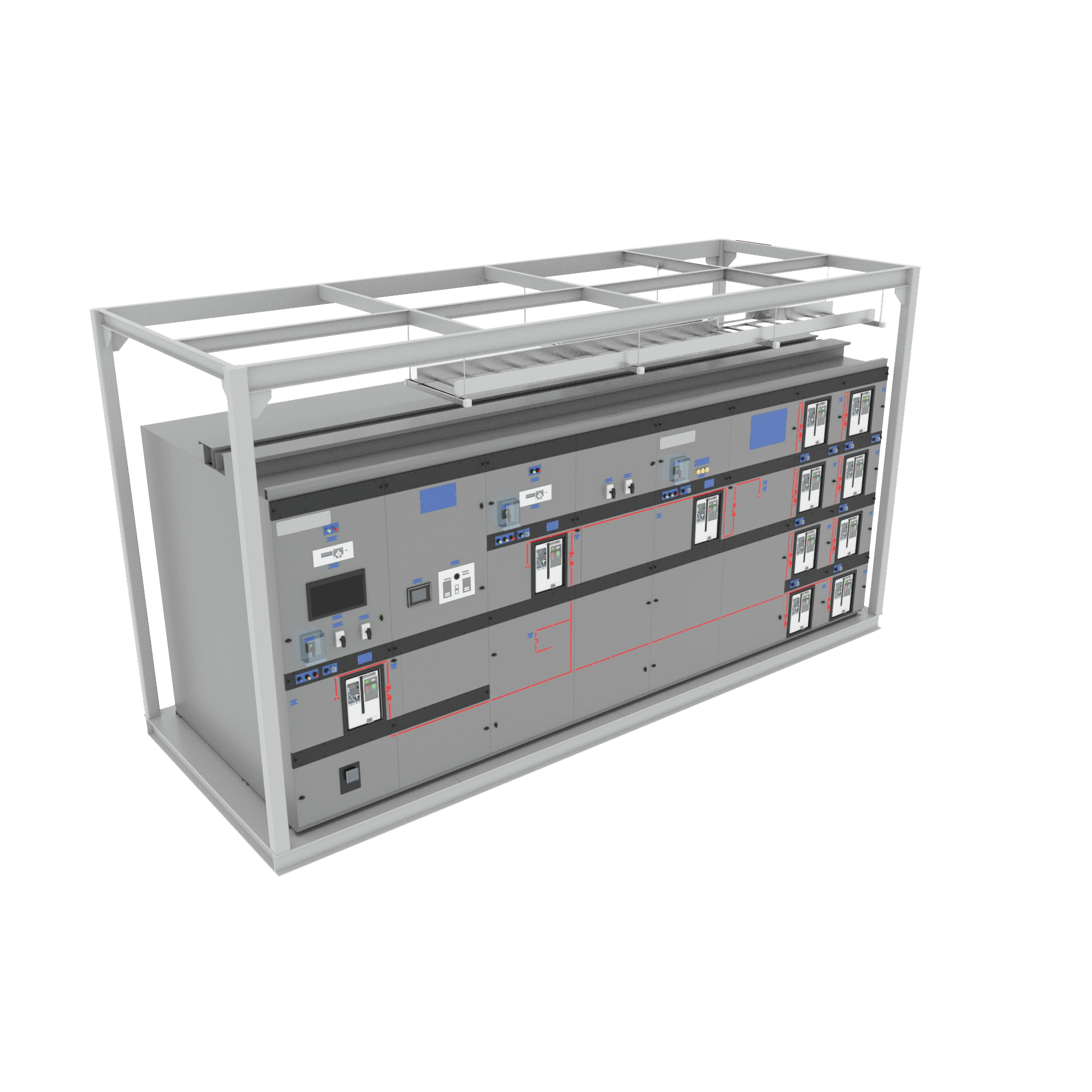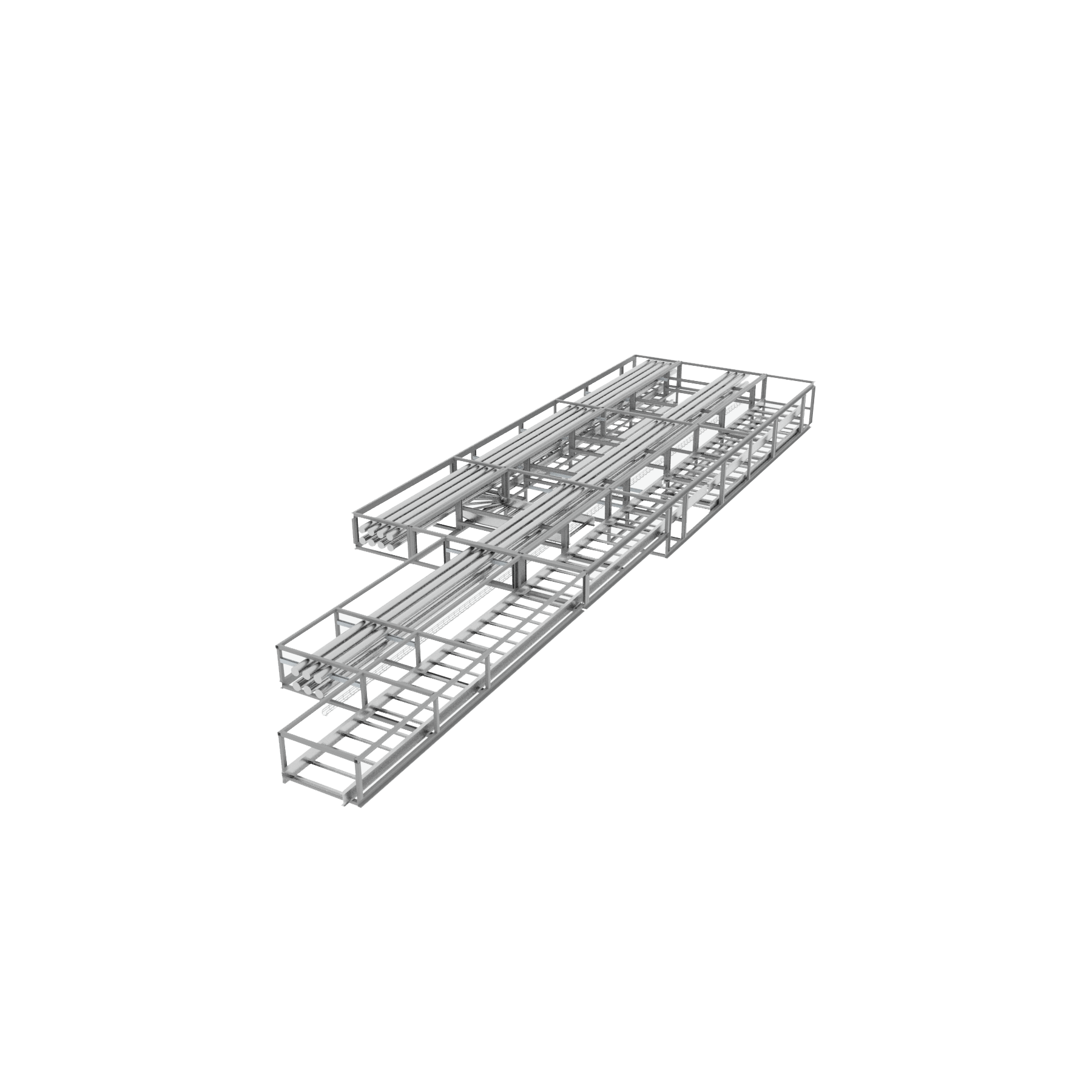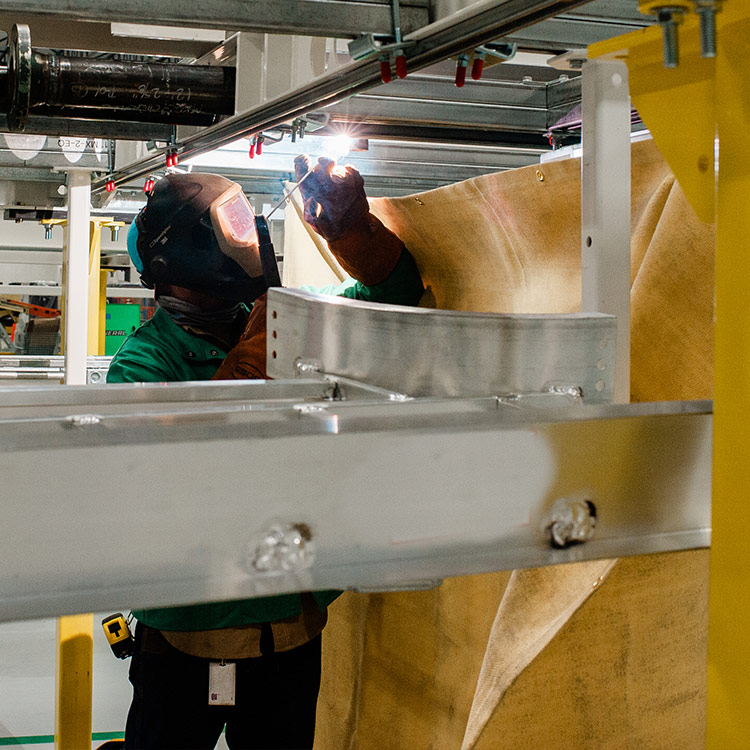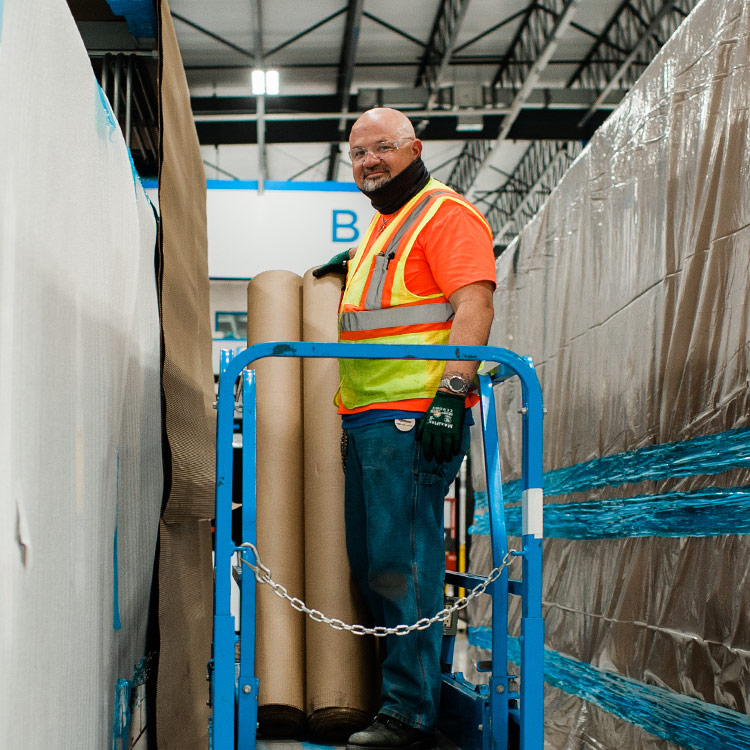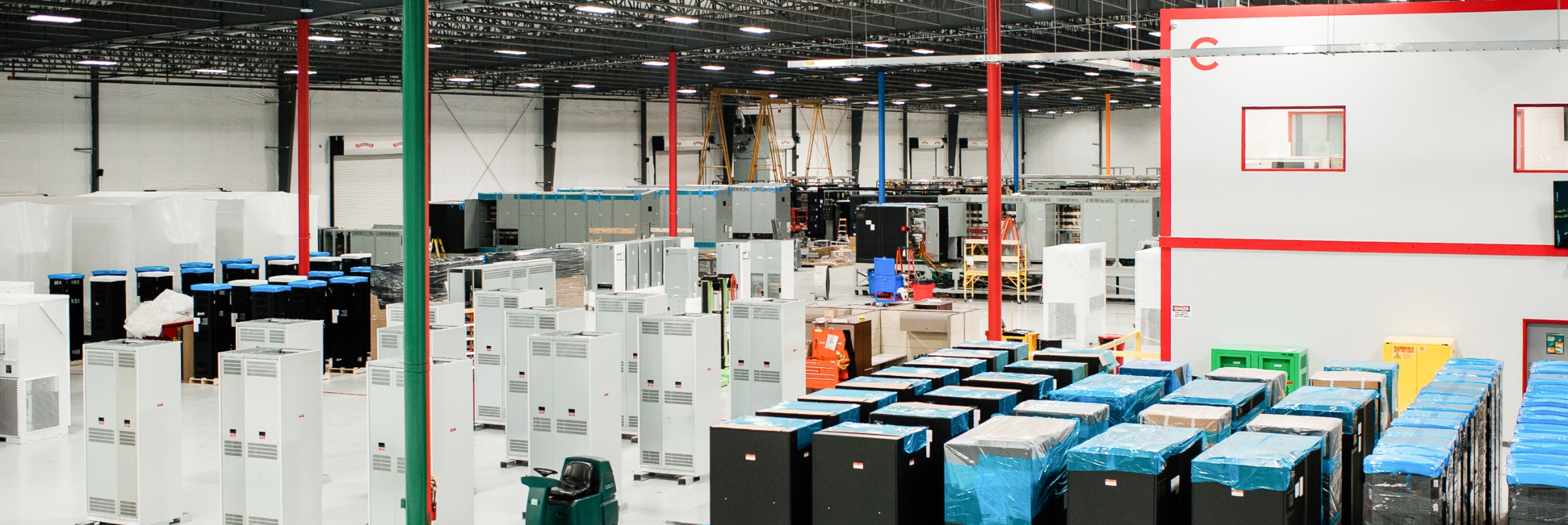
All Systems Go
We deliver full system solutions that go beyond electrical rooms and power modules. When designing your system, we take a global view of the entire process and look at every possible component. This includes any required mechanical, HVAC, pump room, life safety and/or structural considerations. We then find the most efficient way to integrate everything into a single system that matches your specified parameters.
Enclosures
Fully integrated, UL evaluated building structures, which consist of electrical integration, mechanical systems, fire alarm, fire suppression and project-specific specialty systems (security, BMS, EPMS, etc.).
Raised Access Floor
Utilizes variable heights to match a building’s finished floor elevation. Heights can vary from 18” - 36”, according to customer needs.
Low Profile Skids
Eliminates the need for slab depressions and housekeeping pads. Also allows for full seismic design embracing, without the need to tie equipment to the ceiling.
Kitted Assemblies
Allows for efficient construction assembly, with less onsite labor and related cost.
Start-to-Finish Attention.
Our team focuses on the entire lifecycle of your project, ensuring that nothing is overlooked.
Get in Touch.
Let's Talk.
We want to hear about your challenges, and discuss how we can meet them. Get in touch to put your plans in motion.

